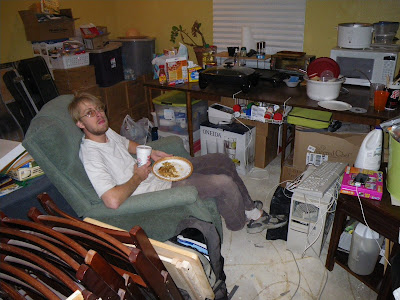
The old kitchen with more sheet rock taken down. The framing for the lowered ceiling is no longer there and the wall for the old utility room is no longer there.


Here's a view looking from within the kitchen into the living room.
Just stepping through the wall here into the garage, still looking towards the living room. You see the ledge in the garage? That's where we are moving this wall to. Yes, we are moving the garage/kitchen wall towards the garage say two feet.
Turning another 45 degrees towards the garage. haHah! You've found our mini trash heap. :) Don't worry we eventually get rid of it. Demolition creates a lot of trash.
You can't see, but Eric is in the attic using his foot to kick away the unwanted ceiling sheetrock. Dave is holding up a 2 x 4 to protect the part of the ceiling we want to stay in place. Poor Dave.
AHH! Look out Dave! Ouch! Sorry Man. Eeshk, right in the shin too.
Wow! Look at that! The wall is totally gone between the kitchen and garage.
Here is the wall in the new location about two feet into the garage. Also, notice there isn't a door to the garage on the north side anymore. It's going to be on the south end now. Also, the studs were in such good shape, they were able to use the same studs for most of the new wall between the garage and the kitchen. It's looking good! Good job Eric and Dave!!!













No comments:
Post a Comment